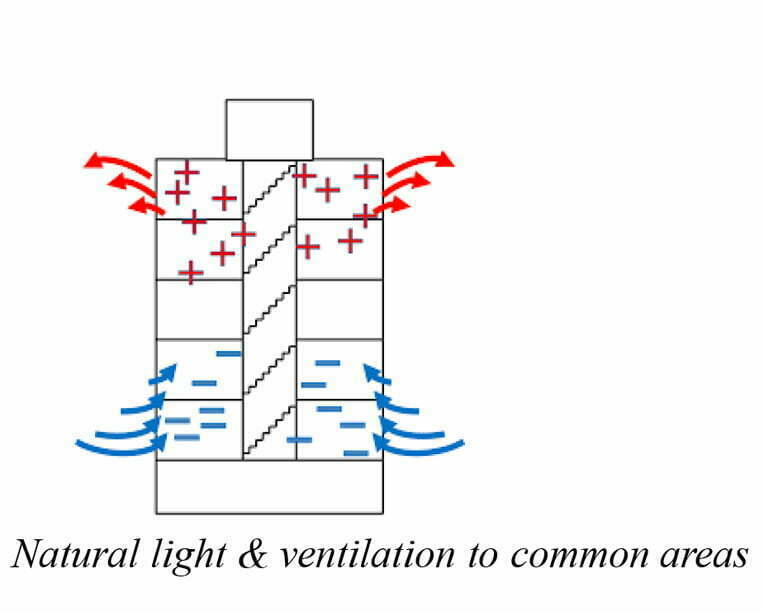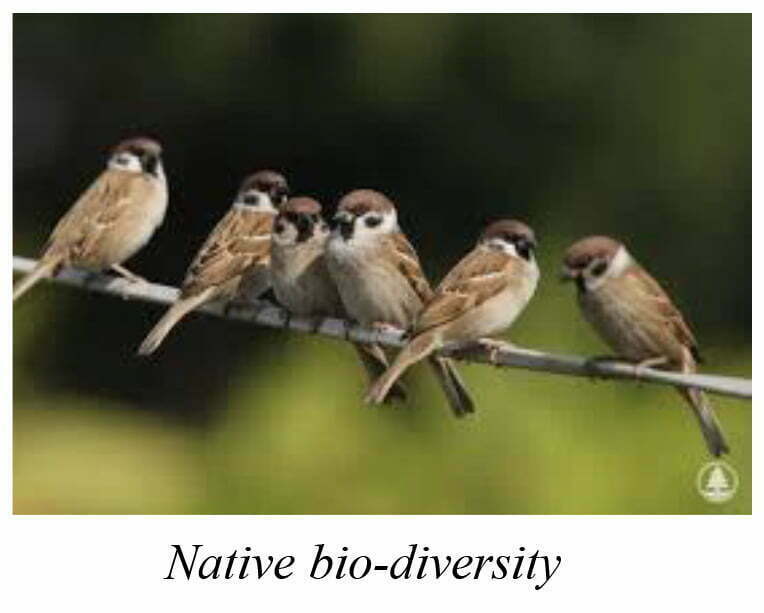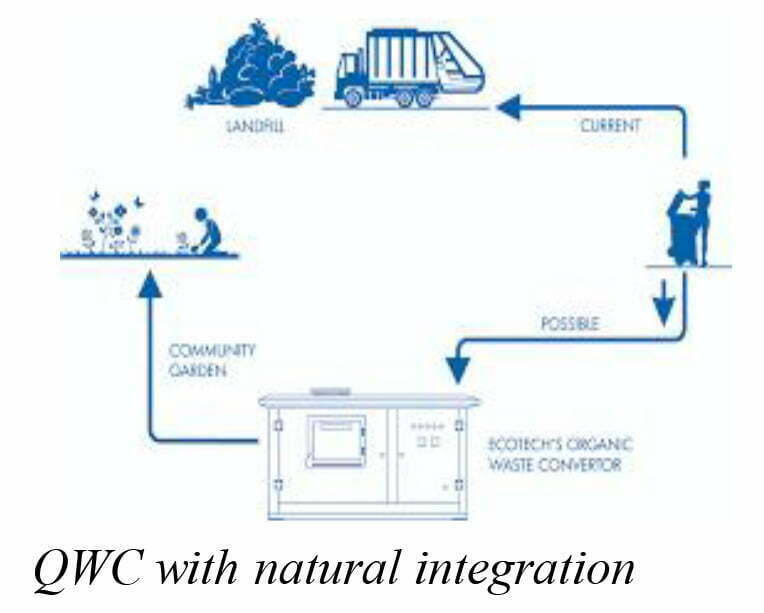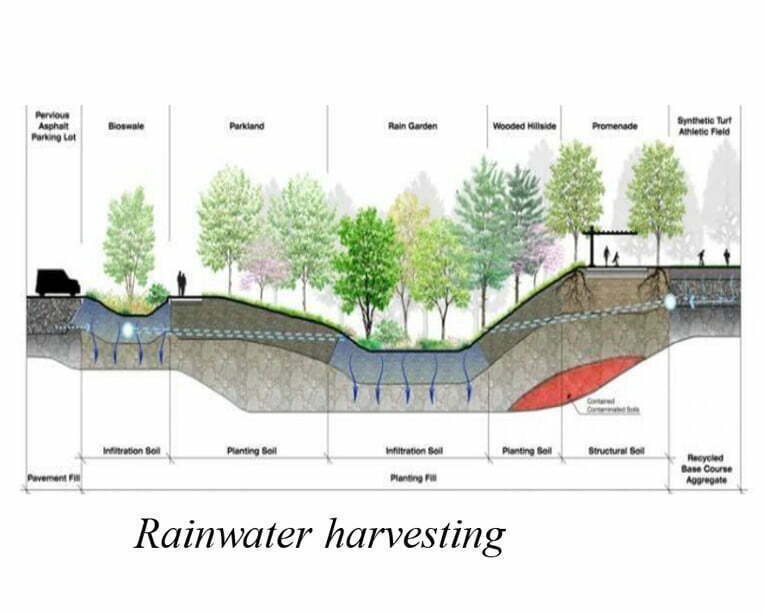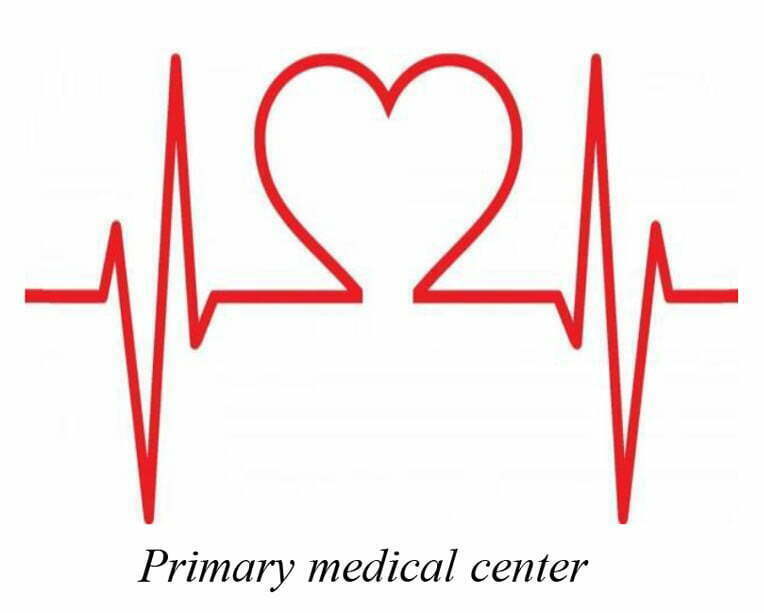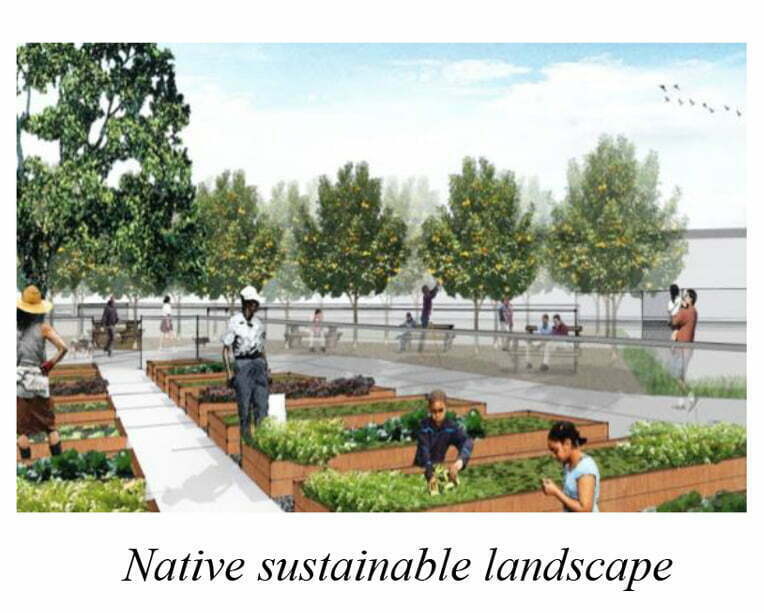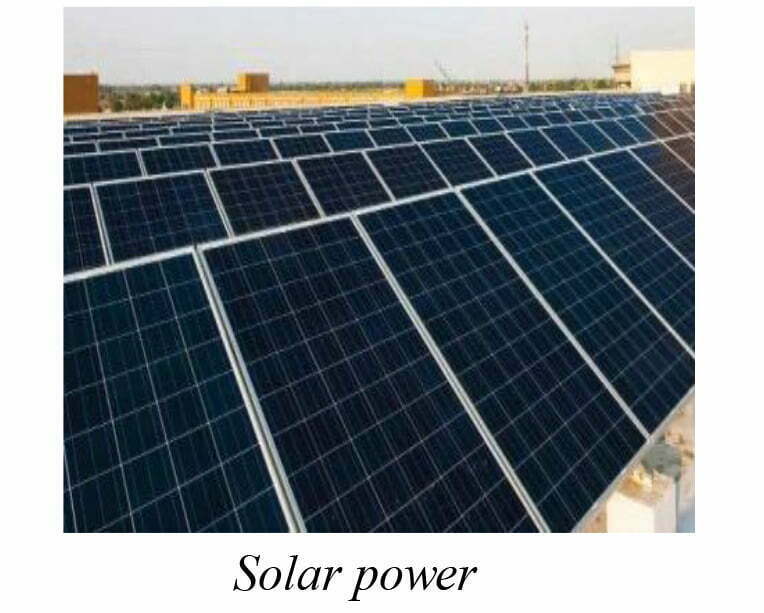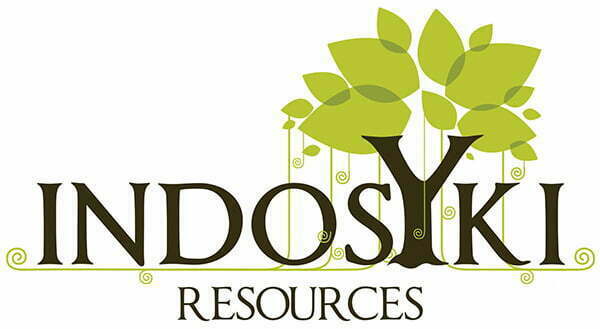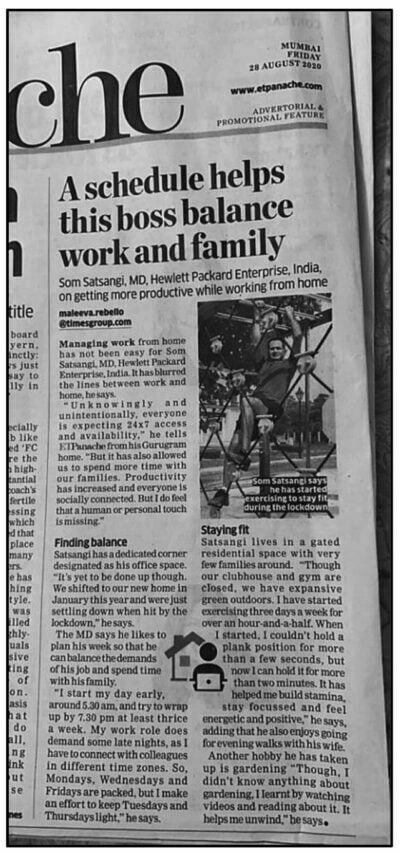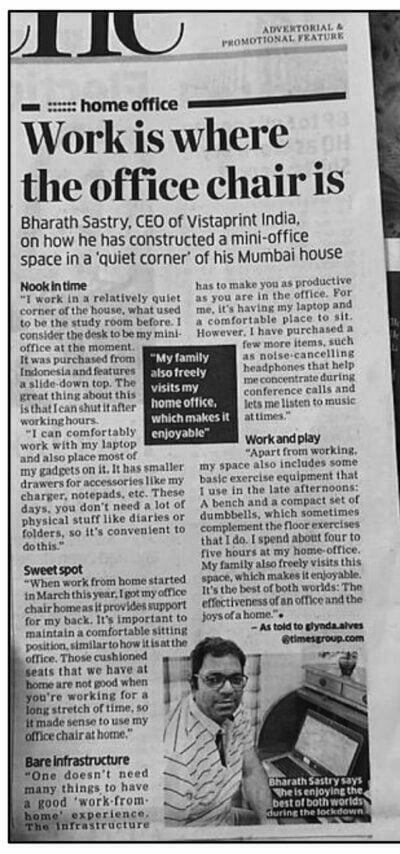Executive Summary
The current Pandemic has caused a tremendous upheaval in the lives of individuals & corporates alike. While the predictions of a major pandemic have been reverberating since 2002, if not earlier, humanity was caught off guard when ‘COVID 19’ occurred. To create a not only survival living environment, but a thriving, ‘Community Living Facility’, we are glad to Introduce ‘Nature’s Bliss’ a long stay, rental community living facility, essentially built agnostic to any location, yet adaptable to any location. A Nature’s Bliss ideally houses from 2,000 to 10,000 (400 to 2,000 families), habitants, in a optimally ‘Customised Environment’, in a natural surrounding, which is not only conducive for living, but also, working with a work-live balance.
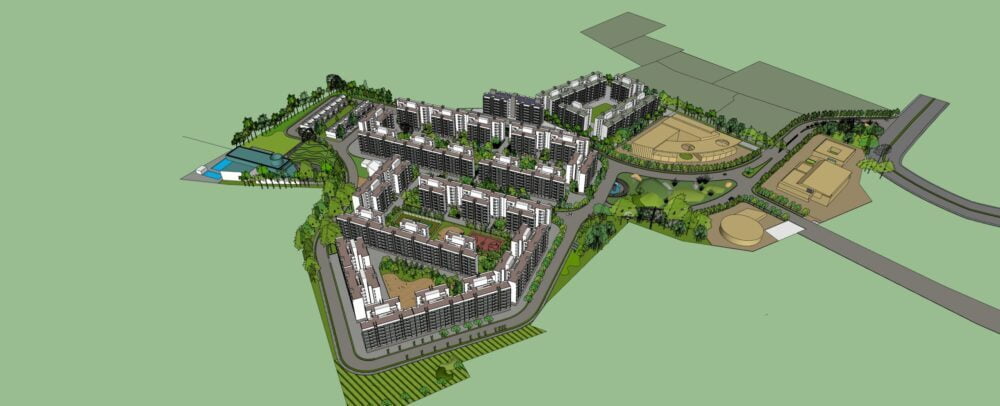
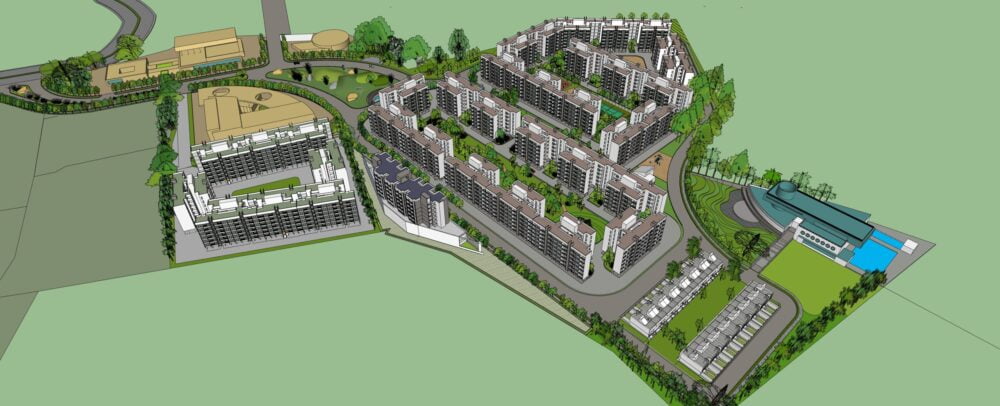
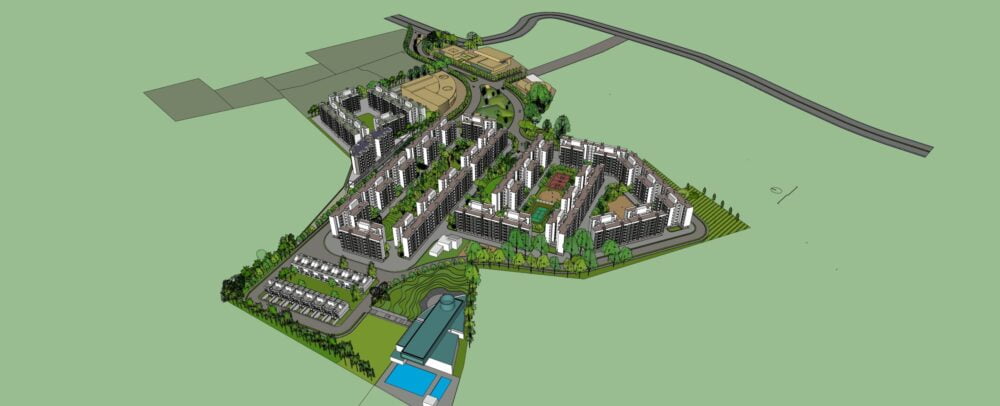
Nature’s Bliss is one such ‘Maiden’, ‘Flagship’, managed facility, which is housed in 65% of open spaces and vistas, and 10% of build space as amenities, and facilities.
Comprising of 1200 dwelling units, admeasuring from 375 sqft up to 620 sqft of carpet area, housing a condo, going up to a 2 bedroom spacious apartment nestled in a locally appropriate landscape, flora & fauna. An almost zero emission, zero effluence, & 100% water and hard garbage recycling facility, with almost all the required power load being generated by solar powered storage plant for a zero downtime power supply, all made available an a fractional of an ownership cost for a long stay living.
Customer Profile
The inhabitant of ‘Nature’s Bliss, is a relatively highly educated, well qualified, well travelled & accomplished, young, middle aged, as well as a senior individual, holding positions of responsibility either in HER business, profession, or, the society at large, who is constantly on the look out for a simple living, yet ‘very high thinking’, existence & considers the ‘Planet’ HER ‘home’; HER immediate ‘neighbourhood’, to be HER ‘living room’, HER ‘community’ to be HER ‘kitchen’; &, HER ‘co-inhabitants’ as HER ‘sojourns’.
While being agnostic to where SHE is working from, SHE happen to be in an assignment or a project, in a particular city or a geography, and invariably wishes to eliminate the commute to HER work place. Quite distinctly, SHE fundamentally considers owning a home to be a crime, & investing in & holding real estate a chore & a bother, however, wishes to live in a safe, secure, conducive & ‘homely’ environment, while considering living with HER parents and/or HER family, as a privilege.
SHE lives a relatively disciplined life, consciously balancing HER work with life, & vice versa. SHE prefers to live aloof, yet in a community environment. Quite often, ‘critical & ‘high impact’ businesses, projects, operations, & functions are dependent upon HER, & HER advanced skills and SHE is sort even remotely for these skills, giving HER an ability to live out of any habitable place on the planet, yet be highly productive into HER work, which, very often, SHE executes, remotely, yet seamlessly, whether it be critical designs, contributing to management decisions, or making critical business or social decisions for a collective whole.
*Note – ‘HER’ & ‘SHE’ represents the customer of both the genders; viz. S/HE & HE/R. Thus, kindly consider using them interchangeably and in a replaceable manner, as and when required.
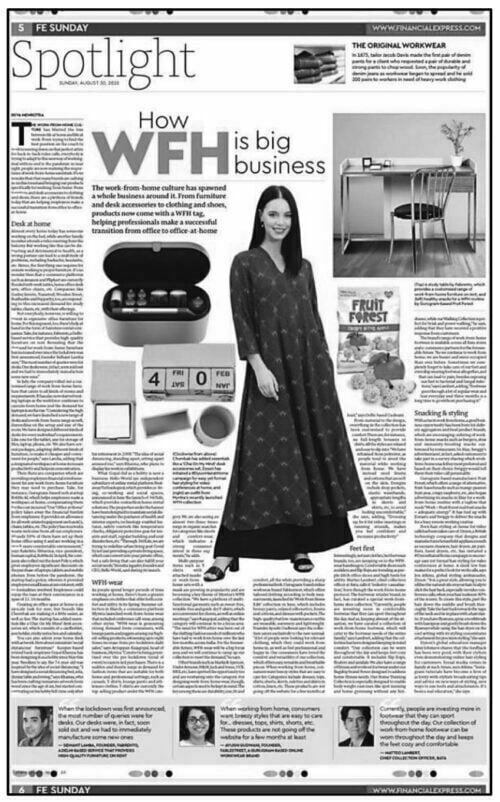
Amenities Considered
During your stay here, you can choose to make use of the following amenities:
- Ecological aspects at micro level plays very important role while designing master plan in this project.
- The master plan has been designed to achieve harmony with nature while providing affordable rental living.
- Creation of community which has all the necessary requirement of work, housing, infrastructure and amenities to cater for education, health and recreation.
- Creation of uniformly scattered green pockets and peripheral green to offer optimum lush green visuals for dwelling units looking inward as well as outward.
- The facility will promote thermally efficient architecture, this will be achieved through introduction of; building orientation, energy sensitive building material & sun shading elements. Design and construction of building fabric i.e. fenestration, unit and room size, natural cross ventilation & low maintenance building material.
- The building will present modern clean lines as an architectural style.
- Road/ driveway network offers flexibility to lay & maintain services infrastructures like sewer, storm water line, electrical/data trenches.
- The club house has been located strategically which will act as the focus of each residential cluster.
- Service apartment provided at strategic location which will cater lush green and boulevard open space.
- Central boulevard roads are kept wider and accompanied by green line.
- Apart from mandatory recreational ground we have provided various opens spaces which can be used for several supporting service spaces without disturbing the main clusters. E.G. Dg yards, STP, substations, organic waste composters, garbage collection/ segregation/ disposal points etc
- Road/ driveway network offers flexibility to lay & maintain services infrastructures like sewer, storm water line, electrical/data trenches
- The facility has sticked to below 50% ground coverage and adhered to all bye laws wrt open spaces, parking requirement, building norms to local authority.
- As a community affordable housing we have ensure/put forth to authority that we will develop the open spaces which will establish of an environmental philosophy & encourages sustainable architecture and environment awareness.
Salient Features

